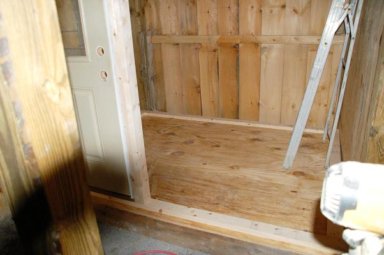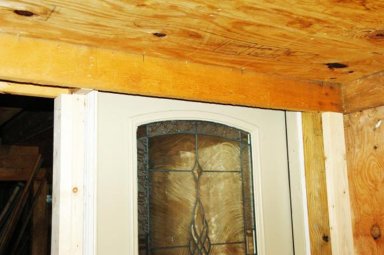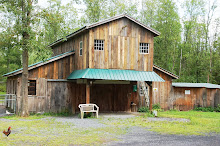 Got up this morning, put on some coffee, went to the barns and turned critters loose to run, which they love dearly and then came back in to start our day. I went out to the wood pile at Fort Apache and pulled out enough wood to do the ceiling and floor of the feed room and took it all to the barn. We cut and nailed 2x6’s up for the roof and nailed 2 sheets of plywood up for the ceiling, then used 2x8’s for the floor, put down a level floor frame, then went to GNH Lumber and bought 2 pcs of ¾” plywood for the floor. We then started framing out the door opening and installed the door and then started working on the wall studs. We even stopped to go to Paul’s in Coxsacki for an exceptionally good pizza & a Pepsi. Tomorrow we will finish the wall studs and put the plywood on to complete the feed room. We then have only the plywood panels to install on hinges above the chicken area and over the two side stalls and side door area. As you can see in the pictures, there will only be 3 pcs on each side to mount. They will be open from spring to fall to provide needed circulation of fresh air and closed in the fall for the winter.
Got up this morning, put on some coffee, went to the barns and turned critters loose to run, which they love dearly and then came back in to start our day. I went out to the wood pile at Fort Apache and pulled out enough wood to do the ceiling and floor of the feed room and took it all to the barn. We cut and nailed 2x6’s up for the roof and nailed 2 sheets of plywood up for the ceiling, then used 2x8’s for the floor, put down a level floor frame, then went to GNH Lumber and bought 2 pcs of ¾” plywood for the floor. We then started framing out the door opening and installed the door and then started working on the wall studs. We even stopped to go to Paul’s in Coxsacki for an exceptionally good pizza & a Pepsi. Tomorrow we will finish the wall studs and put the plywood on to complete the feed room. We then have only the plywood panels to install on hinges above the chicken area and over the two side stalls and side door area. As you can see in the pictures, there will only be 3 pcs on each side to mount. They will be open from spring to fall to provide needed circulation of fresh air and closed in the fall for the winter.

The door is framed in and mounted. Now we will put plywood on walls.






We also took time to visit Stanley Maltzman to see the huge pencil drawing of the tree he is entering into a show tomorrow. We wanted to see it before it was taken to the show, because it might be a long time before it comes back to Freehold or it might be sold and we would never see it. It was Gorgeous. A huge old apple tree with a hollow spot and a few dead limbsand a bunch of new bramble growth near the top. Stanley is a great artist when it comes to his fine detail delivered with varying levels of lights and darks. Truly a masterpiece.

Once the feed room is done, we need to place hinged plywood over the opening below roof.

We need to close in where the chicken wire is also. These are our ventilation panels











No comments:
Post a Comment