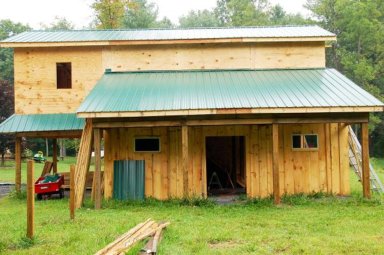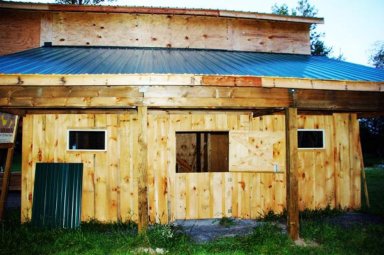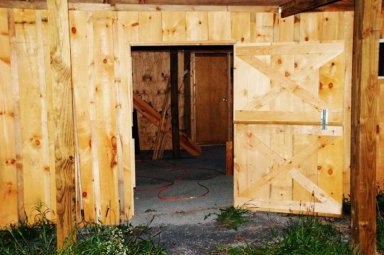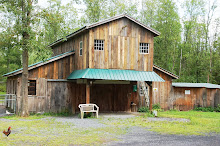
When we got home, we dove right into the barn and had the gable end done in short order, then went to the other openings that needed closed off with plywood. We also put up another two long roost poles for the chickens. They seemed to appreciate them, because before I was completely started on the donkey door next, they were roosting on the two new roost poles already.
We measured and framed in the door opening and then started making the Split Dutch style door for the Donkey or sheep entrance to the stall area. It wasn’t such a difficult thing to do and it looks great. Vicki cut all the boards for the door and I screwed them together, then we both hung the double doors. We need to cut in the loft windows, install them, install the double hung window in the office area toward the road and put up the railings around the loft steps, once we get the posts solidly lagged into position. Next, it will be time to make loft doors…….front and rear, then start the lower sliding track doors that will complete the door manufacturing and close in the barn completely. After that, we will build the bunny house out back against the wall toward the road and get them into it, then build the feed room in the opening where the bunnies are now.
Here's where we started today.
Before we fitted the door into place
Here, the door is installed.
Looks quite nice I think!
Inside is a nice cross-buck design.
It's of Dutch construction, split style so the donkey's can look out
Finished back end of barn. Ready to hang the 20' door track over door opening.
Happy chickens in their outside run. See the little slide door to the inside?
You know…..it seems like we’re gaining and making headway until I start listing all the other things we need to do to finish, then it seems like we’ll never catch up or get done.














No comments:
Post a Comment